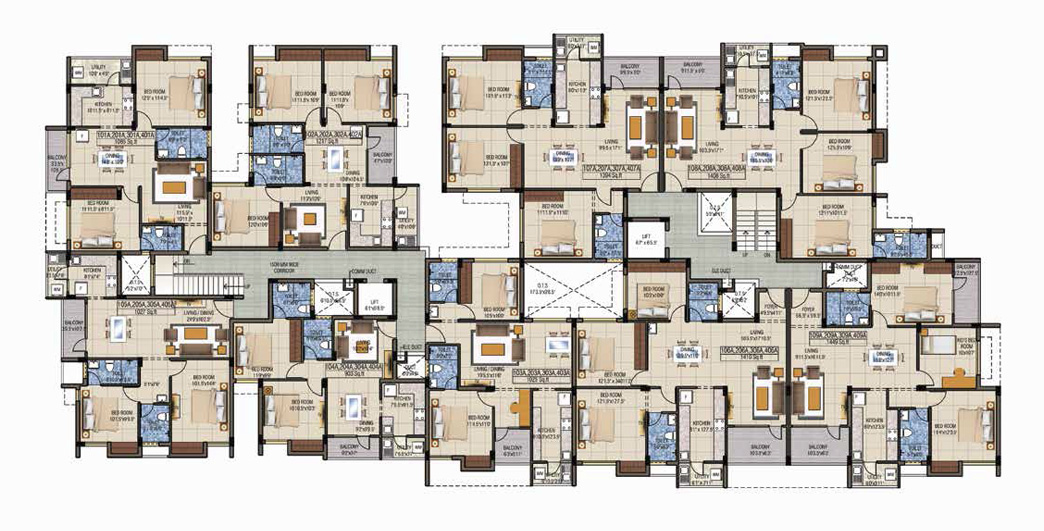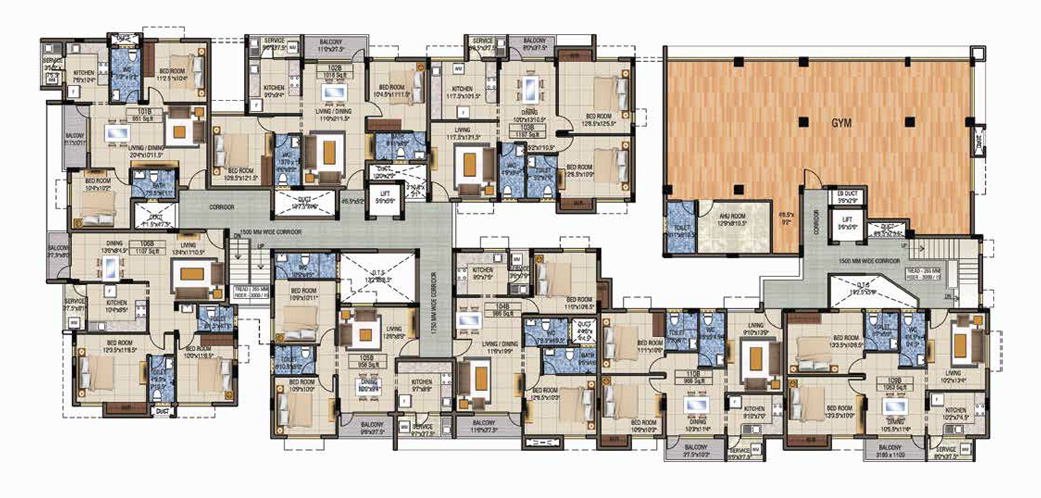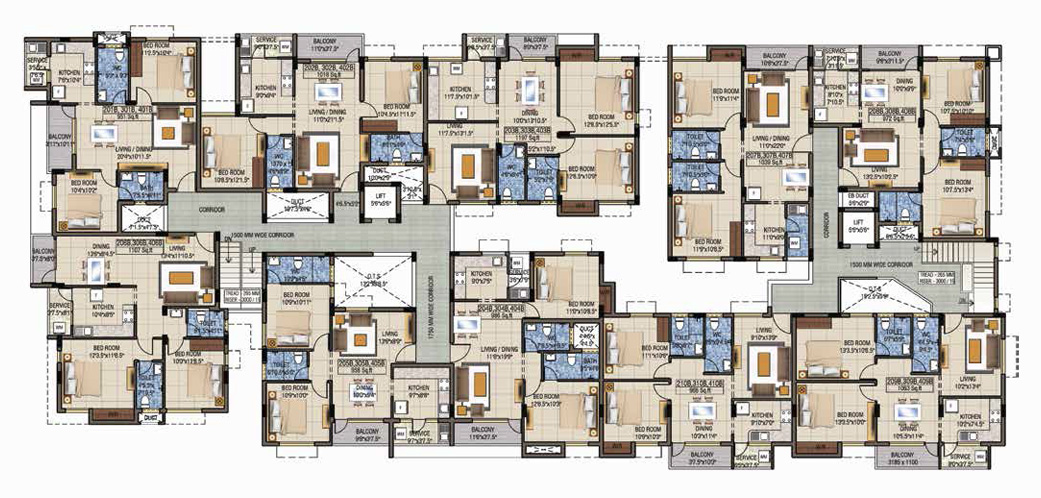

Away from all the hassles and pollutions of the city, Kriticon's GREEN LAKES is blessed with lake view & scenic greenery. It enjoys the accessibility of prime roads and important destinations in Chennai, without being too harsh on the lungs.




Block A

Block B

Block B

 Children play area
Children play area
 Landscaped garden
Landscaped garden
 Rainwater harvesting
Rainwater harvesting
 Paved area for jogging
Paved area for jogging
 hall with indoor games
hall with indoor games
 Club house/multipurpose
Club house/multipurpose
 Sewerage treatment plant
Sewerage treatment plant
 Backup generator for all amenities
Backup generator for all amenities
Landscaped as per design.
RCC framed structure on columns, beams and slabs adhering to seismic zone.
Vitrified tiles ( 24''x 24'' ) in all the rooms. Anti-skied tiles.
Waterproofing treatment for areas exposed to water such as toilets, balconies and terraces.
Ornamental teak wood door for main door with teak wood frame and other doors shall be of readymade door or its equivalent with second class teak wood/ padauk frame with paint finish.
Jaguar fittings - continental series. White coloured floor mounted water closets ( parryware / hindware). White coloured wash basin with chromium plated tap. One chromium plated wall mixer for mixing hot and cold water With necessary spout and overhead shower arrangements. Provision for aqua guard and washing machine.
Cement based paver blocks in drive ways.
Light green (slab) kota stone, ms hand rail with wooden balusters.
Upvc window & ventilators.
Each block to have one automatic passenger lift with 6 passenger capacity of reputed brand will be provided.
Polished granite cooking counter and stainless steel sink with drain board ( Size 40'' x 20'') will be provided. Glazed tiles to the height of 2' - 0' over and above the kitchen counter.
8'' thick concrete blocks for all external walls and walls separating between flats. 4'' thick concrete blocks for internal walls, plaster on bothside.Internal walls painted with putty and two coats of interior emulsion paint. External walls painted with primer and two coats of exterior emulsion paint as per design. Glazed tiles upto 7'0'' ht.
1'- 0' x 1'- 0' size rustic tiles.
Weathering course and hot pressed tile finish on terrace.
Bore well water with adequate sump will be provided for water storage.
Sewerage treatment plant of suitable capacity will be installed.
3 phase power supply. Consealed fire retardant wiring. Modular switches of premium brand. 100% backup in common areas and club house. DG backup with 500w for individual flat.
KRITICONS LTD. Ceebros Centre,
No-3, level IV, 45, Montieth road,
Egmore, Chennai-600008.
Copyright 2016 Kriticon. All Rights Reserved. D & D by Open Designs